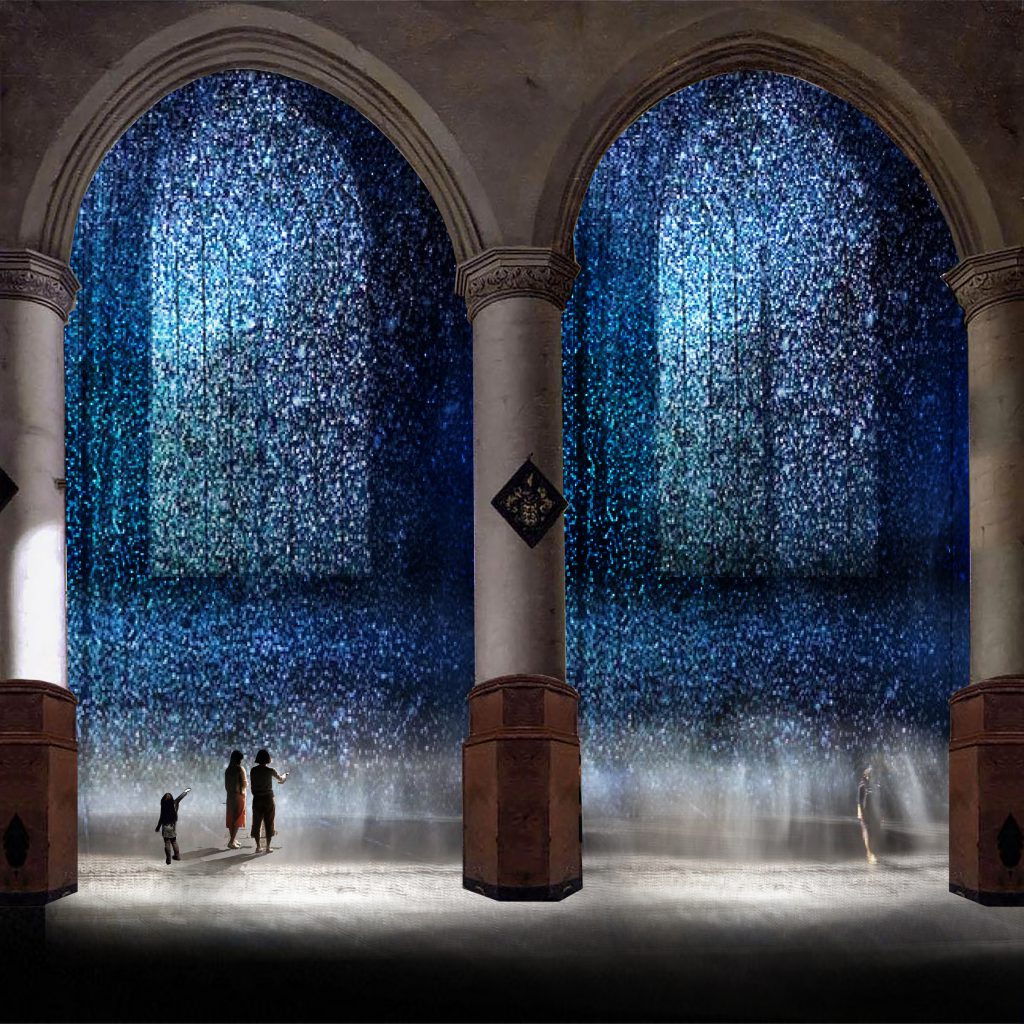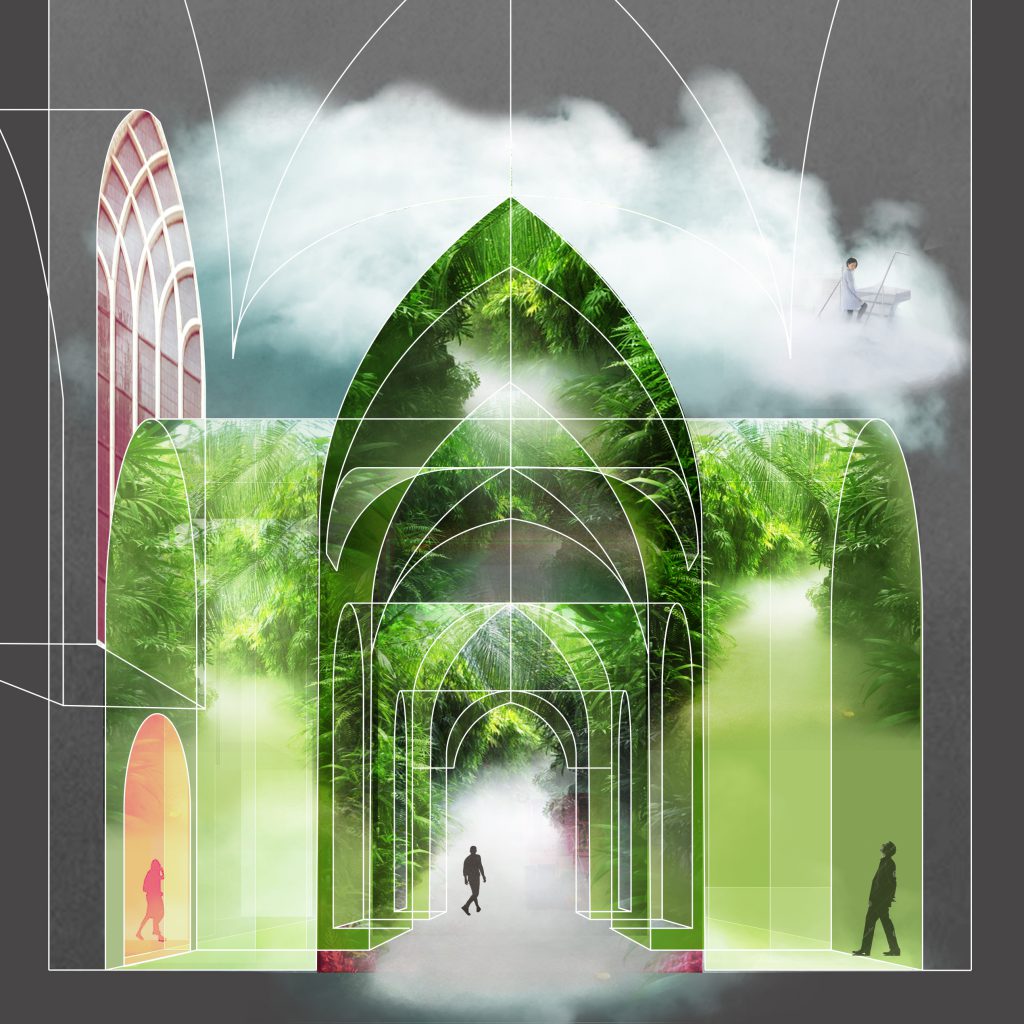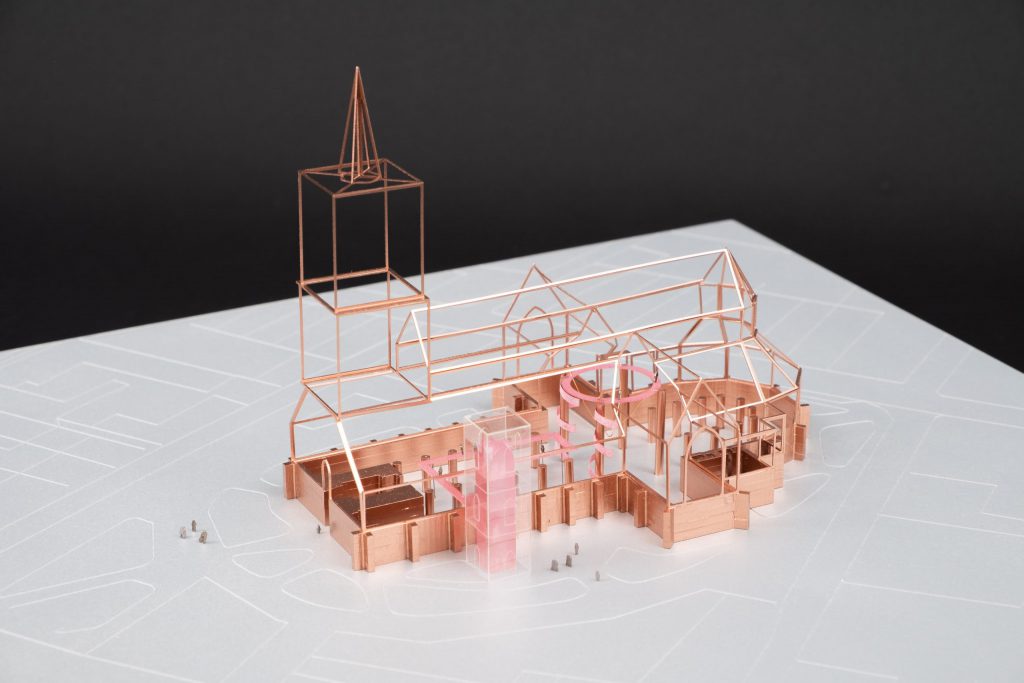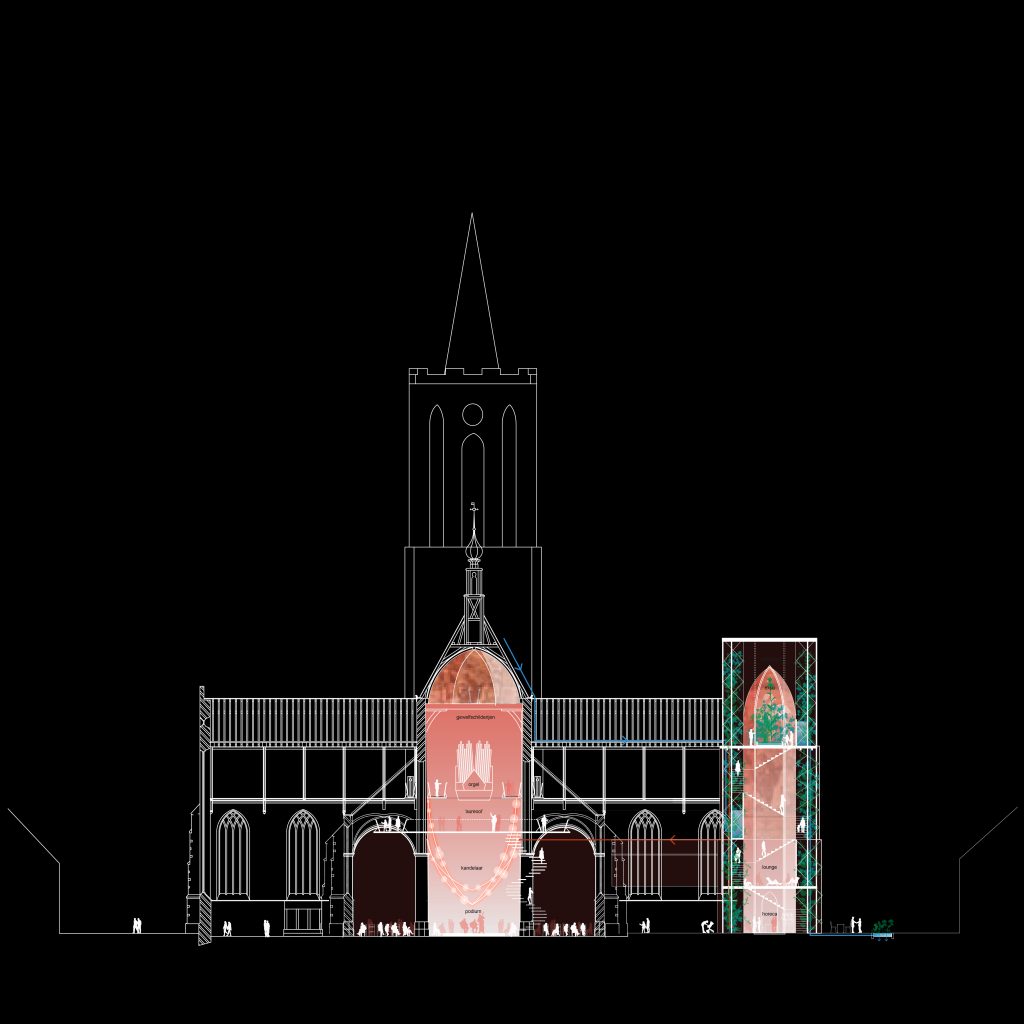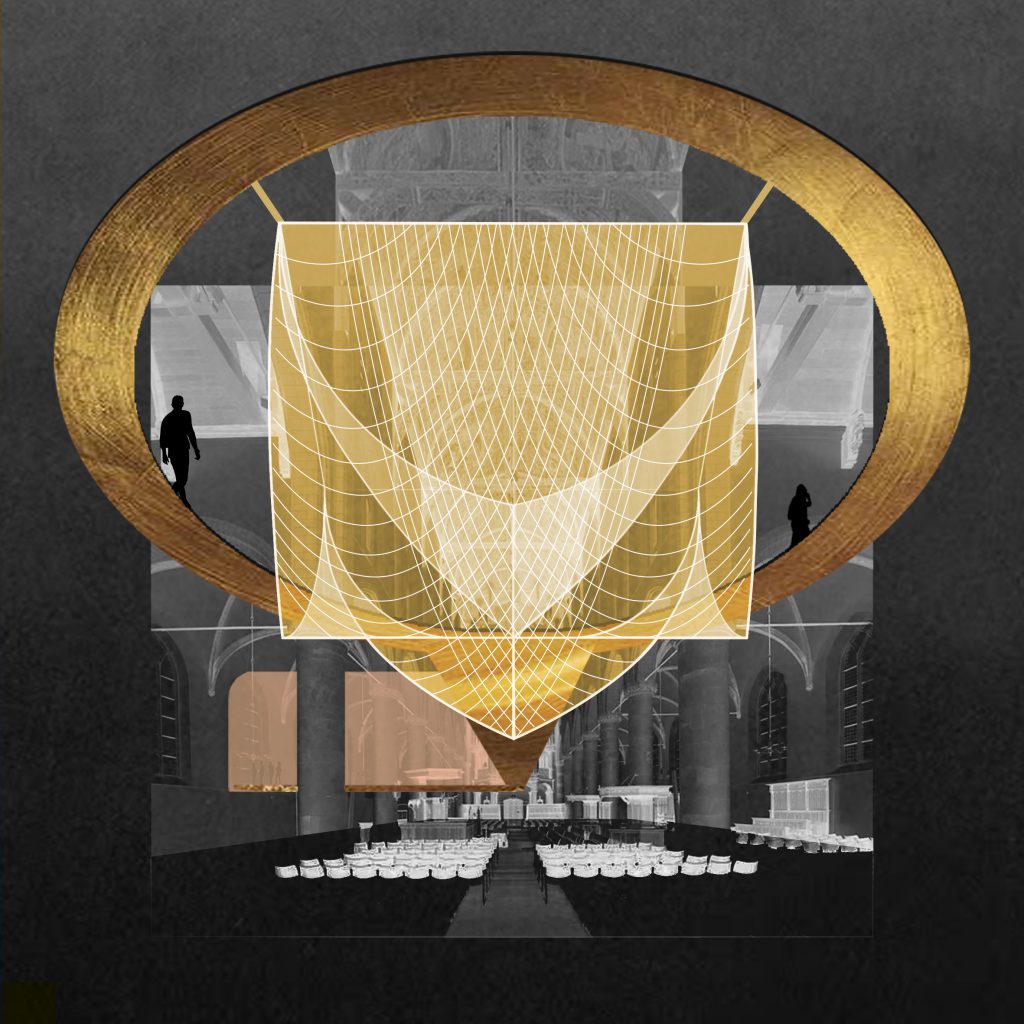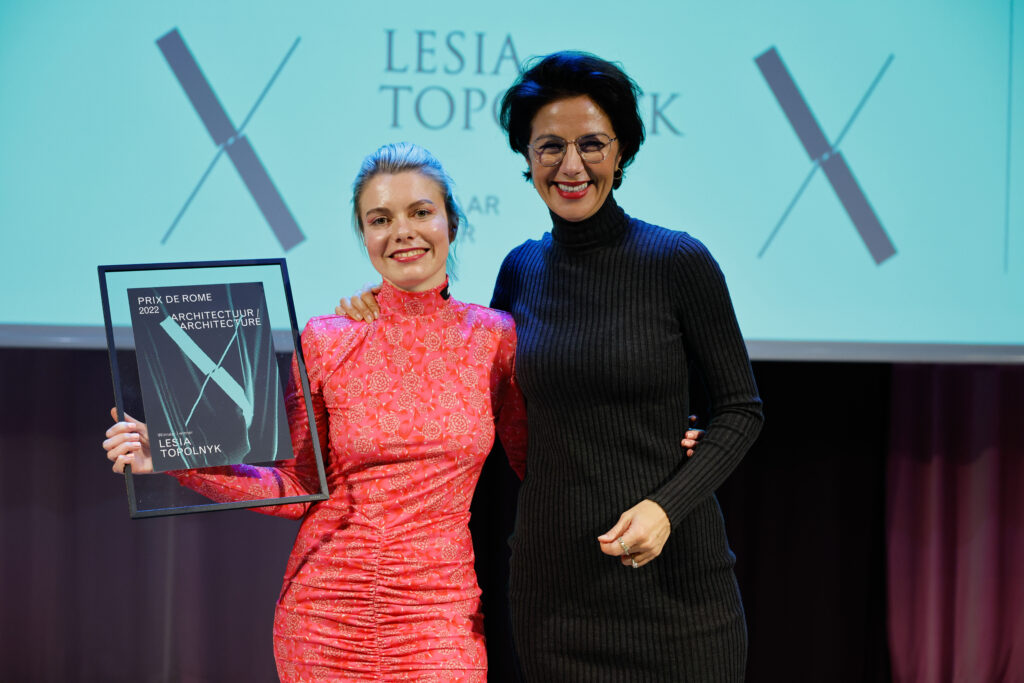Type: research by design, winning competition
Client: Board of Government Advisors
Location: Groningen, Naarden, Amsterdam
Collaborators: ABT engineers, Obscura
Link: Rijksdienst Cultureel Erfgoed
Exhibitions: Architecture Triennale, Lisbon and New European Bauhaus, Brussels, 2022
The project rethinks the symbiosis between sustainability and the design process, allowing for non-human-centered architecture. It aims to transform former churches into a seed that responds to climate change and bring together different believes including human- and bio-politics, naturally embedding them within the tissue of the city.
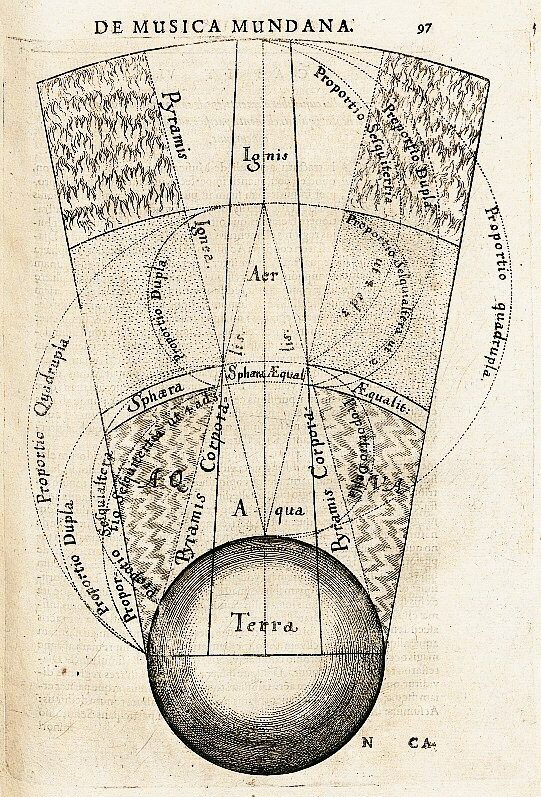
A dialogue between climate urgencies and the sublime experience finds new life in contemporary society while maintaining the intrinsic beauty of three monuments. Fascinated by the experience of the technical sublime, the proposal disassembles its processes and turns them into sublime experiences.
Three churches, all centrally located in the dense historical city. Can they open up possibilities for contemporary challenges? On the social layer, we reactivate the role of the church in society. Building upon the history of the growth of the churches we propose to continue that tradition to respond to the current times of climate change.
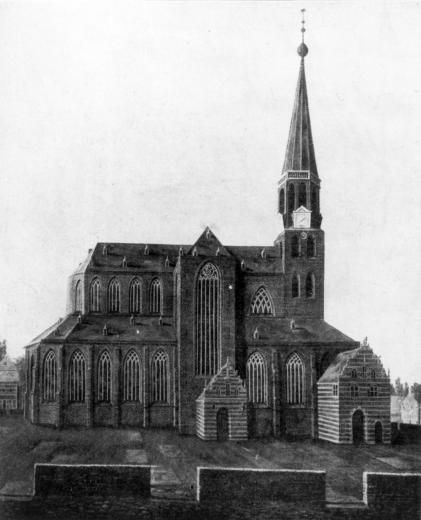
The plan opens up the church and provides space to meet new generations by bringing its interior towards the outside in the form of transparent extension. This extension not only helps to adapt to the new functions and diversity of visitors but also to establish relationships with sustainable processes and new rituals. The shape of each intervention is inspired by the architectural features of the churches and expressed in a void form.
Technical and social layers overlap each other, manifesting in a sublime experience. Pavillions are self-sufficient, collecting energy with their outer shell, purifying air, collecting water, and providing space for the co-existence of men and nature. Under this framework, each intervention responds to the specificity of the context and architecture of each monument.


