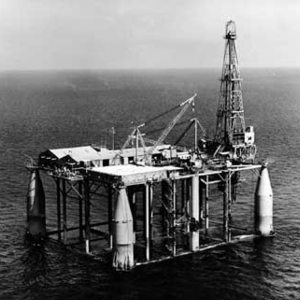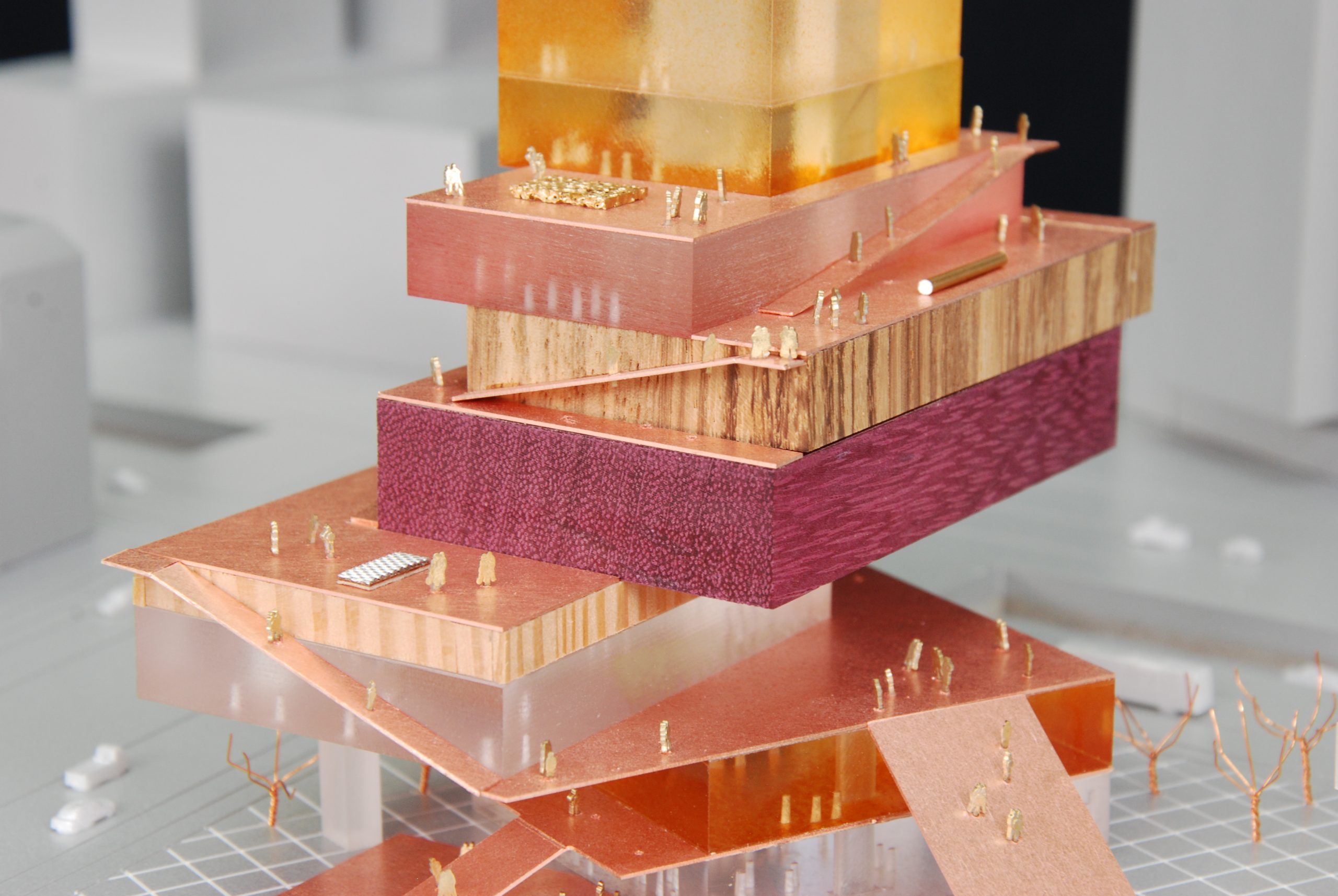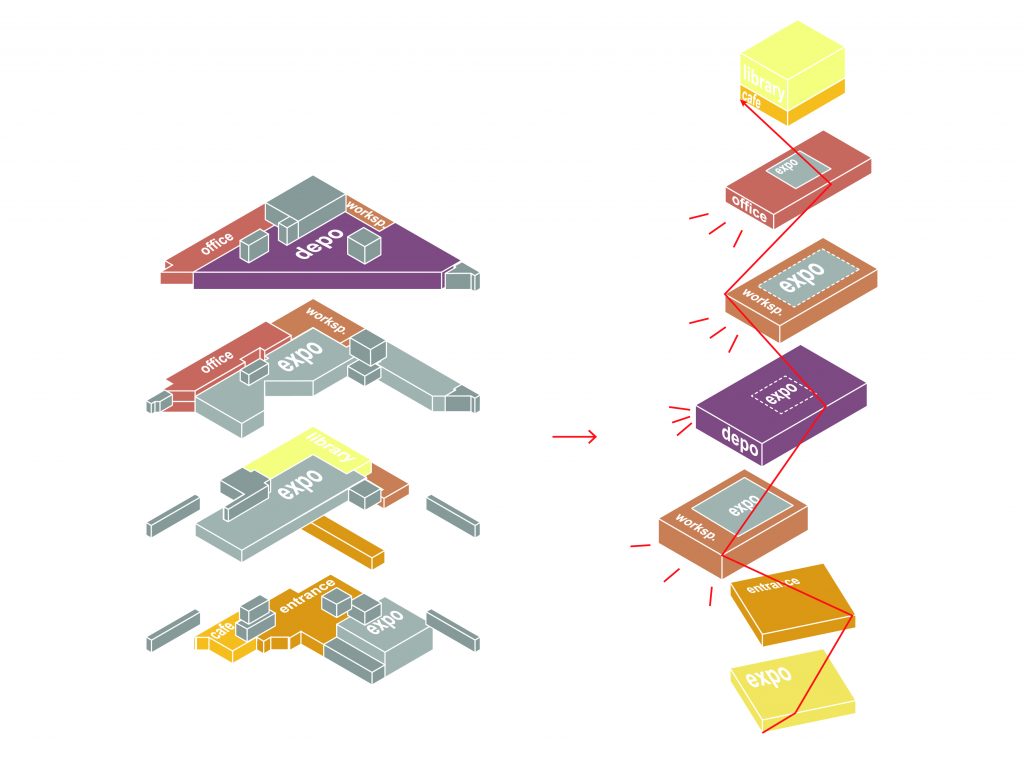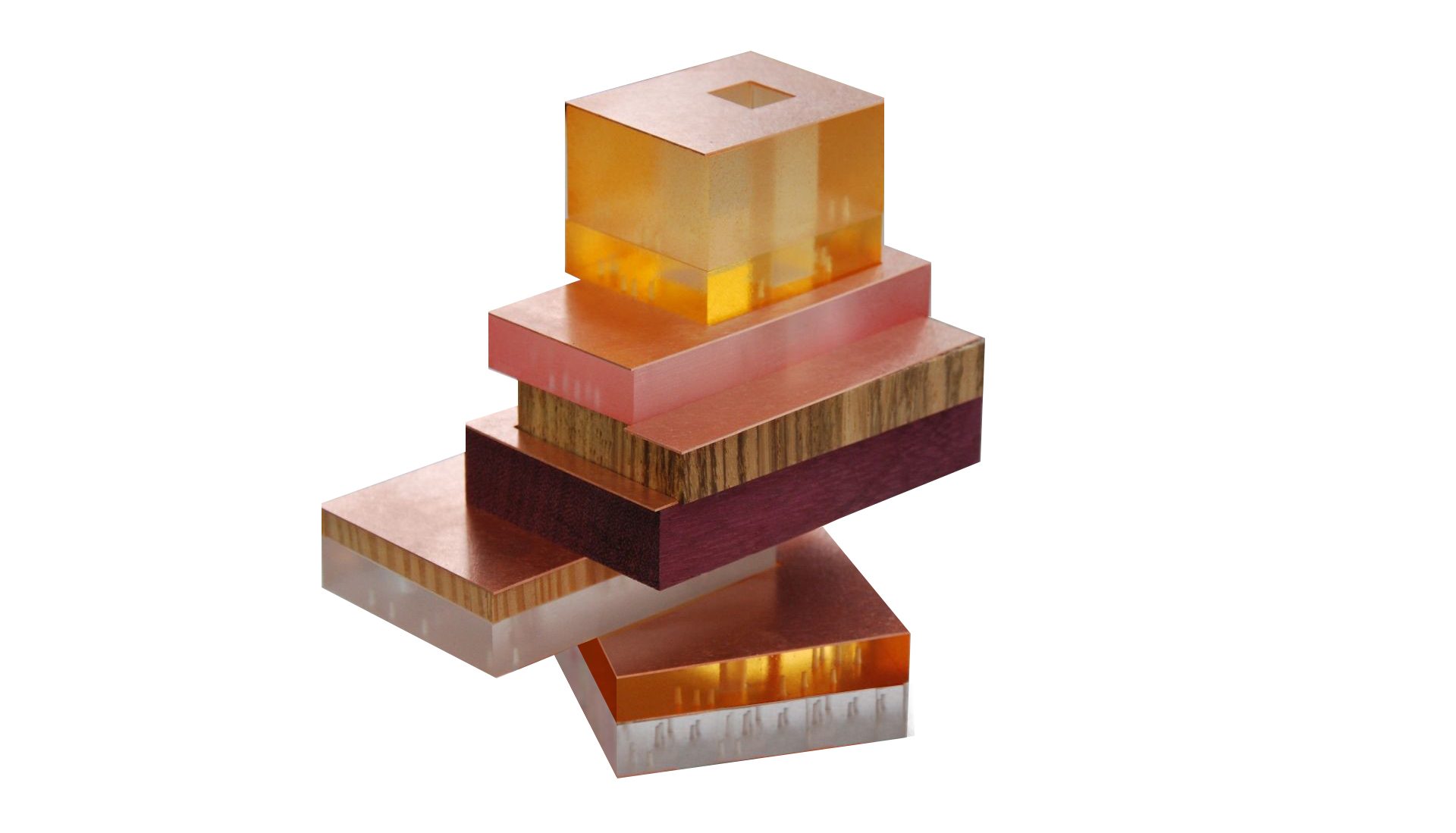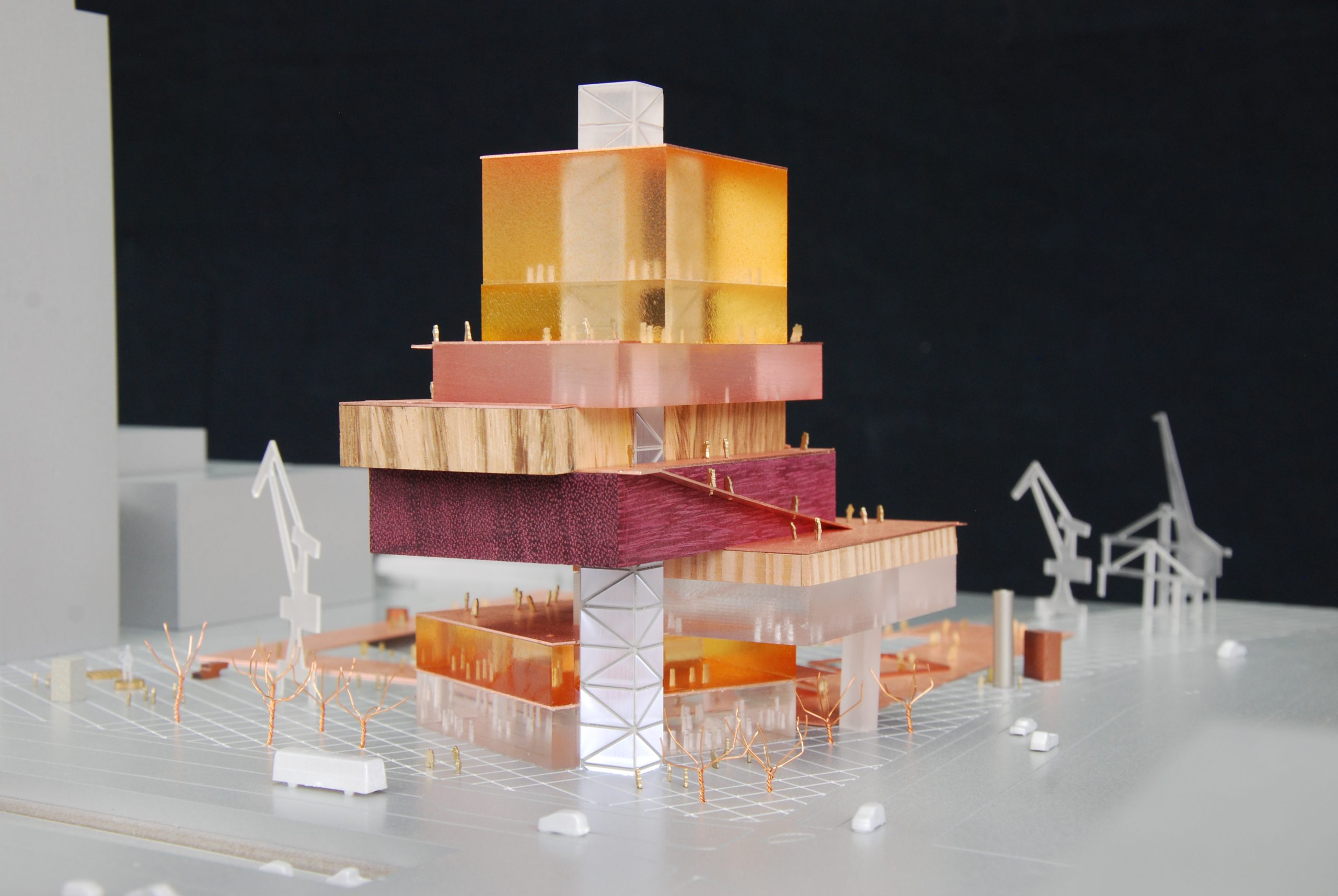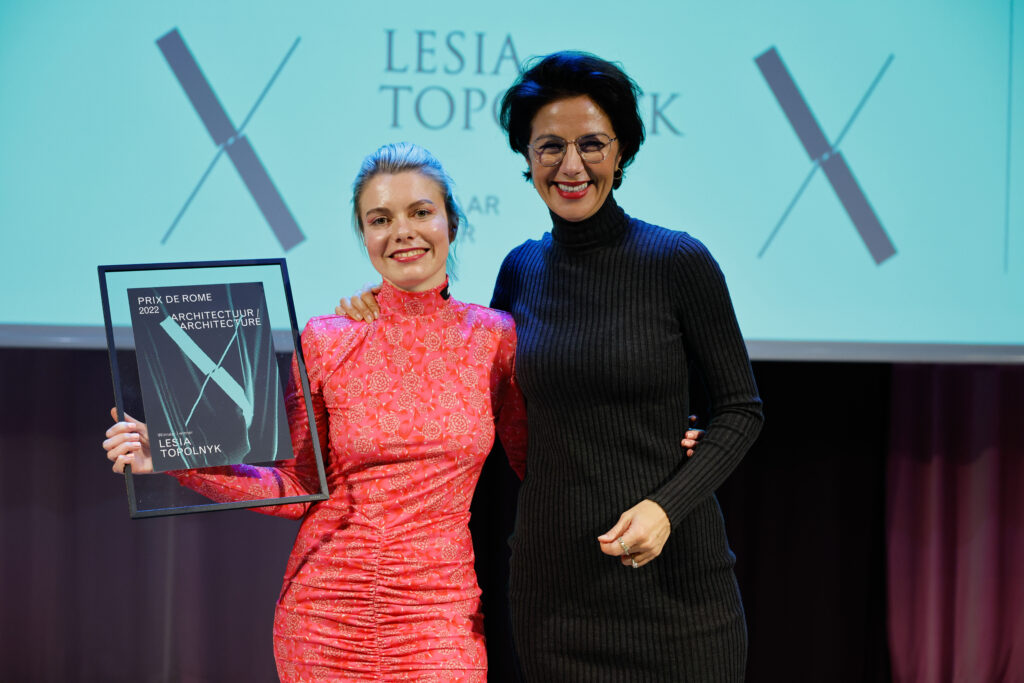Type: Maritime Museum design exploration
Client: Municipality of Rotterdam, Maritime Museum Rotterdam
Location: Rotterdam
Year: 2021
Link: Ontwerpstudie MMR (PDF)
The Municipality of Rotterdam, together with the Maritiem Museum Rotterdam, commissioned a design study to explore the potentials of the current location of the MMR and to re-evaluate the current typology of the museum.
In the heart of the city of Rotterdam, where the Coolsingel and the Westblaak meet, lies the Maritime Museum Rotterdam (MMR). Its presence in Rotterdam is prominent: both in terms of location as well as in the cultural and educational fields. The diversity of the museum program and the potential to attract diverse target groups make the museum unique. The museum also has one of the largest and unique collections of all maritime museums in the world.
The current museum, designed by Wim Quist, is, also in view of the historical context, of plausible cultural value. At the same time, it is known that the current building has certain structural, organizational and identity-related limitations. The current building, which opened in 1986, no longer fits in with the surroundings and does not show the full potential of the place, but even detracts from its qualities. The building is disconnected from the immediate surroundings and hinders connections and views to the historic harbor.
The geographical home of the museum, the Leuvehaven, is one of the last parts of the old Rotterdam harbor that has managed to keep its original form preserved. The historical stratification of the port city of Rotterdam is clearly visible here. The outdoor program of the Maritime Museum extends over the Leuvehaven; together they make an important contribution to Rotterdam's identity as a port city.
The existing building has a closed structure arranged around an open space, which means that the public program is not connected with the city. In addition, good exhibition and event spaces are lacking in the building. Even after renovation, the building will not be able to make optimal use of all the possibilities that the current location offers and respond to the richness that the museum contains.
Based on the foregoing premise, this research focuses on the question of what kind of design does embrace the existing qualities of the location and program. It explores how MMR can become a must-see place in Rotterdam, a museum as a workshop that invites a wide audience.
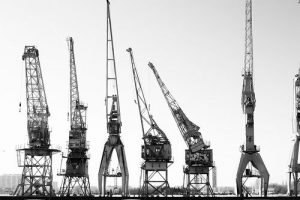
The architecture of the building is inspired by the offshore rigs, an evolving version of the harbor cranes. The forerunner of the crane - the pulley, is a simple mechanism for changing the direction of an applied force. The building becomes a horizontal pulley system of social activities, interconnected by large vertical lifting platforms and voids. The building is embedded in the tissue of the city. It has extreme spaces contrasting from enclosed to completely open.
